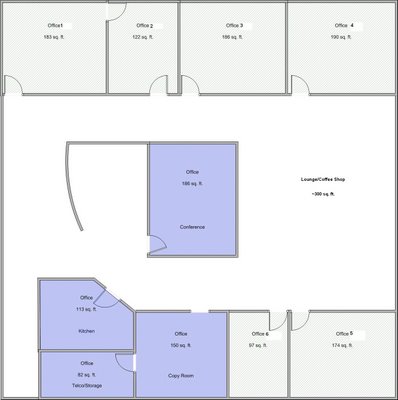The Office Layout
Here is a picture of the office layout. Spaces in blue are designated for a specific purpose (Conference, Kitchen, Tech, Copy). Spaces in white are for general office use. The space infront of the conference room is for a receptionist.The open area in between the general offices will be used for a lounge with nice couches, chairs and tables.


6 Comments:
I love this Trent -- I love the pictures and the update comments. You're doing a GREAT job in the midst of a lot of work and expectation. See you soon!
Thanks, Trent. I love the pictures-- I just showed them to Krista-- and clearly you've done a lot of work already with the layout and so on! Good work!
Trent,
Just thought I'd leave you a comment, too, so you'd know that someone outside the regional team is checking the blog. Cool idea by the way. For not really having anything to do with the office, I like being kept in the loop. The pictures and comments are great. I think you'll look great behind the receptionist counter, too. Just go easy on the lipstick and eye shadow, k?
Lookin good I will be there soon. Woo Hoo!!!
Thanks for all your work on this, Trent. It's great to see the progress and hard work being done while many of us are away. Talk to you soon. . .
Matt obrien never comments on *my* blog. :P
Post a Comment
<< Home